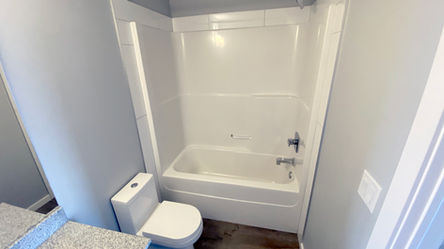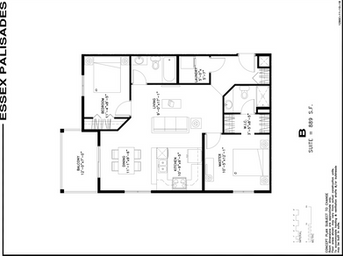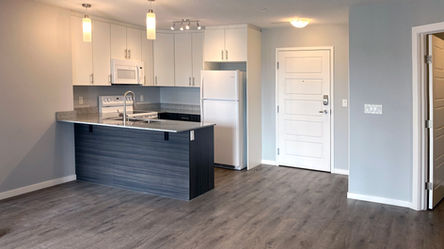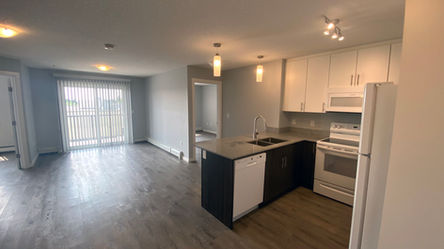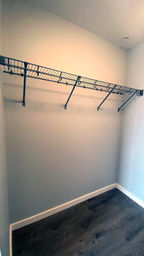top of page
Washer/Dryer/Dishwasher/
Fridge/Stove/Oven
Washer/Dryer/Dishwasher/
Fridge/Stove/Oven
Washer/Dryer/Dishwasher/
Fridge/Stove/Oven
Outdoor & UndergroundParking Available $
Washer/Dryer/Dishwasher/
Fridge/Stove/Oven
Suite 48 Apartments are fresh.
Located only off 127st NW and only 15 minutes from downtown Edmonton, this is a Secure building with monitoring Cctv at specific times. Suite 48 apartment rentals are perfect for urban adventures. Surrounded by biking and walking trails and walking distance to the grocery stores, medical clinics, and pharmacies, these units are new, warm, and modern. This location has an on-site caretaker, keyless entry, and is a non-smoking building. Check out these different floor plans and call us today for an in-person look.
Essex Developments
Edmonton, AB
Suite 48:
Phone: 780 293 1925
12957 140 Ave NW, Edmonton, AB T6V 0A3

FLOOR PLAN F
Pet Friendly Floors
WIFI Ready
838 (sqf)
Gas and Water Included
Move in date -
Call Today
2 Bedroom / 2 Bathrooms
Outdoor & UndergroundParking Available $
Outdoor Balcony
Agreement Type - 1 year
Washer/Dryer/Dishwasher/
Fridge/Stove/Oven
FLOOR PLAN E
Pet Friendly Floors
WIFI Ready
896 (sqf)
Gas and Water Included
Move in date -
Call Today
2 Bedroom / 2 Bathrooms
Outdoor & UndergroundParking Available $
Outdoor Balcony
Agreement Type - 1 year
FLOOR PLAN C
Pet Friendly Floors
WIFI Ready
742 (sqf)
Gas and Water Included
Move in date -
Call Today
2 Bedroom / 2 Bathrooms
Outdoor & UndergroundParking Available $
Outdoor Balcony
Agreement Type - 1 year
FLOOR PLAN B
Pet Friendly Floors
WIFI Ready
889 (sqf)
Gas and Water Included
Move in date -
Call Today
2 Bedroom / 2 Bathrooms
Outdoor Balcony
Agreement Type - 1 year
FLOOR PLAN D
Pet Friendly Floors
WIFI Ready
841 (sqf)
Gas and Water Included
Move in date -
Call Today
2 Bedroom / 2 Bathrooms
Outdoor & UndergroundParking Available $
Outdoor Balcony
Agreement Type - 1 year
bottom of page





















































